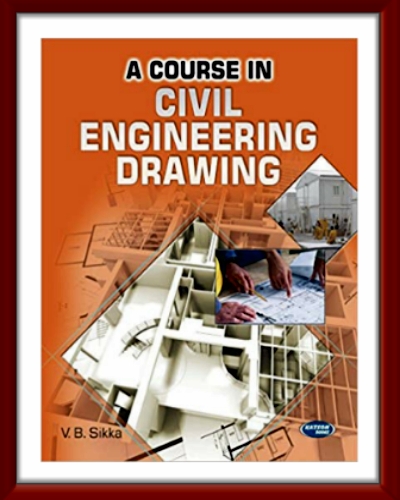Description
Draughtsmanship and Engineering Drawing Conventional Representations, Scale and Abbreviations Part-I: Building Details Masonry Foundations, Plinth, Damp Proof and Basement Floors (Ground and Upper Floors) Forms of Arches, Centering and Lintels Partition Walls Joints in Carpentry Doors and Windows Roofs (Sloping and Flat) Retaining Walls Framed Structures R.C.C. Structures Stairs and Staircases Isometric and Perspective Views Building Drawing, Planning and Design Part-II: Public Health Engineering Public Health Engineering Part-III: Irrigation Irrigation Drawing Swimming Pool Wells and Tube-wells
No more offers for this product!
General Inquiries
There are no inquiries yet.










Reviews
There are no reviews yet.